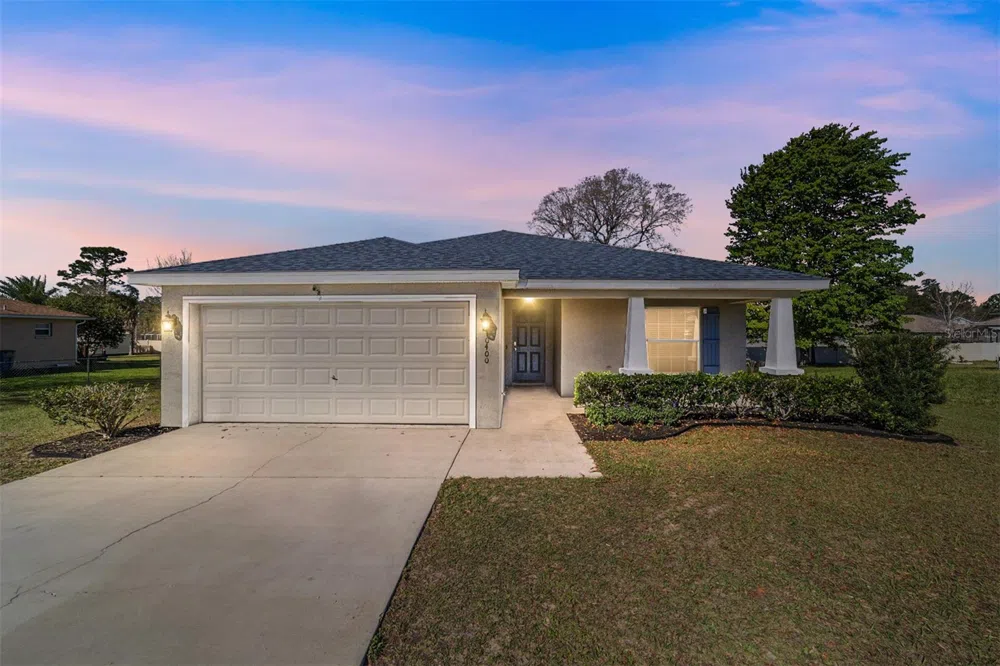Welcome home to this charming and spacious 4-bedroom, 2-bathroom residence located in the Sandy Pine neighborhood. With a brand-new roof replaced in 2024 and thoughtful updates throughout, this home is move-in ready! Step inside to a bright and airy living room featuring high ceilings, plush carpeting, and a ceiling fan, creating a warm and inviting space. The open-concept kitchen boasts a large granite island, walk-in pantry, stainless steel Samsung appliances, including a double oven, and a tile backsplash. The adjacent dining area, with a chandelier, is perfect for family meals or entertaining guests. The well-designed split floor plan offers privacy, with bedrooms 2 and 3 situated at the front of the home, each featuring carpet, ceiling fans, blinds, and spacious closets. The fourth bedroom is also generously sized with similar finishes. A full guest bathroom includes a granite vanity, tile flooring, and a tub/shower with tile. Retreat to the primary suite, a spacious and serene escape featuring soft carpeting, blinds, and a ceiling fan. The luxurious en-suite bathroom offers a garden tub, double vanity, walk-in closet, and a tiled shower with a glass door, perfect for unwinding after a long day. Additional conveniences include a laundry room with a pocket door and a white washer and dryer included. Step outside to enjoy the covered patio overlooking an open backyard, ideal for relaxing or entertaining. The 2-car garage provides ample storage space, and best of all, there's NO HOA. Don't miss this incredible opportunity to own a beautifully maintained home in Sandy Pine. Schedule your showing today!



