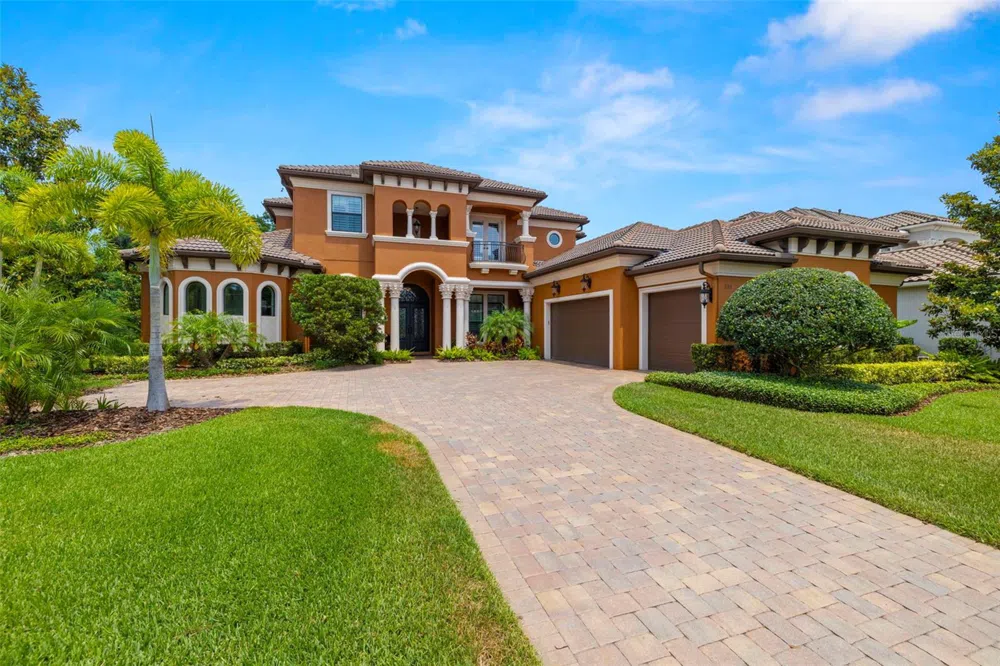This stunning Arthur Rutenberg Home was completely unscathed by the hurricanes of 2024. Located in the cozy, gated community of Ladera, this home offers 5 bedrooms, 5 bathrooms, office and a 3 car garage on a premium 0.78 acre conservation homesite. There are amazing conservation views throughout the living spaces with abundant natural lighting that showcases tray ceilings, plantation shutters, crown moldings, stone accents and wrought iron railings. The home is also equipped with a built in audio system with speakers throughout all living spaces inside and out. The master suite has direct pool access, a morning bar, two walk-in closets, and a stunning master bath with walk-through shower, 6ft tub with marble tiling and waffle ceiling with crown inlays. A pool bath with full walk-in shower is easily accessible from both inside and out. Two of the additional bedrooms serve as private guest or teen spaces with en suite bathrooms (one upstairs and one downstairs). There are two additional bedrooms with a Jack and Jill bathroom in the upstairs, which has a grand, central game / hobby room with multiple bar spaces and an attached media room. Countertops are granite throughout. The gourmet kitchen has a large center island, 42” cabinets, walk-in pantry, 2 Monogram ovens, a Monogram 5 burner gas cooktop, convection microwave, new refrigerator, new dishwasher all nestled in tile and stone accents and adorned with natural light from 3 sets of 10 foot glass sliders along conservation views. A private oasis awaits beyond the walls of glass as you enter the saltwater pool / spa area with large screen enclosure (pool recently updated with new filter cartridges, new gas plumbing and new tile to be installed week of 1/13). The outdoor living space is completely private and cannot be viewed from the street or neighboring properties. Beyond the pool, a bird sanctuary with fire pit is built into the conservation space. Attached to the screen enclosure is a fenced side yard. In the oversized 3 car garage you will find overhead additional storage. Ladera is centrally located in South Lutz with easy access to Dale Mabry, I-275 and Veteran’s. Zoned to Steinbrenner High School. Washer, Dryer and Refrigerator in Garage DO NOT CONVEY



