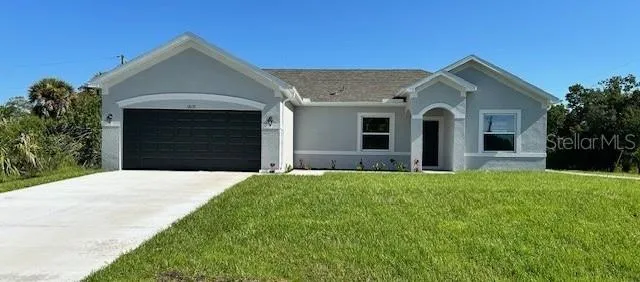Under Construction. Introducing the Clearwater, a floorplan from our Cornerstone collection. This inviting home is designed with a split plan and an open concept, ensuring a seamless flow throughout the living spaces. Despite its smaller square footage at 1,446 square feet, the Clearwater maximizes every inch, creating a space that feels much larger than it actually is. Every square foot is thoughtfully designed and utilized to its fullest potential. The split floorplan ensures privacy and separation between the master suite and the additional bedrooms, providing an ideal setup for families or guests. The owner’s suite bathroom boasts a large tile shower, offering a luxurious retreat within the comfort of your own home. This new home includes one full year of builder's transferable warranty coverage and a 10-year limited structural warranty.



