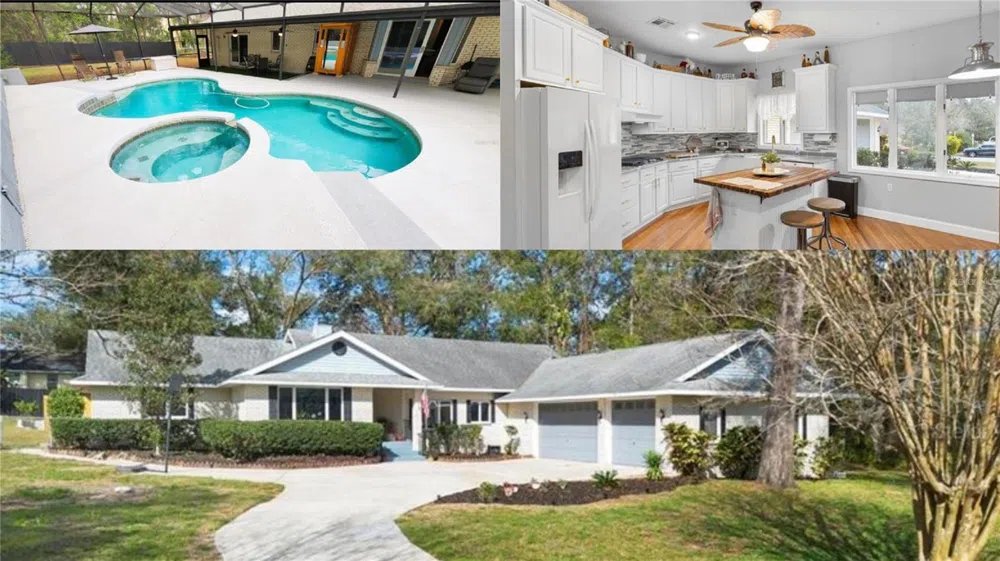Welcome home to this hidden gem! This special 1993 custom build home sits within a quaint and quiet neighborhood while in close proximity to all shopping, dining, hospitals, schools, freeway access & more. This solid home is equipped with a large paved driveway for extra parking and an oversized 2 car garage with lots of extra storage. You also have access to a BONUS ROOM with its own private entrance/exit to the side yard where you can store your boat or toys along side a metal storage shed. As you enter the front porch you will find a desirable split level floor plan with vaulted ceilings, wood/bamboo flooring, tinted windows throughout, a 3-sided glass wood burning fireplace and ceiling fans in every room. The guest bedrooms has over sized closets, large windows and new carpeting. The guest bathroom has granite countertops, shower, double sinks, closet and access to the patio & pool. The dining area, (or it could be a family room), provides a glass slider door with access & view of the patio & pool. Step down into the gourmet kitchen with a butcher block center island, custom build cabinets, granite countertops, glass backsplash and all essential appliances. Lots of extra space for a eat in table or coffee bar. Large indoor laundry room with full size washer and dryer. Head over to the master bedroom retreat with two walk-in closets, crown molding and a gorgeous en suite bathroom with tile floors, double sinks, ceiling fan, custom walk-in shower & a stand alone tub. Master bedroom also has a glass slider door that conveniently leads you to your patio & in ground pool and jacuzzi that can be heated year-round and/or switched to a saltwater pool. Double ceiling fans, flood lighting & string lights provide the perfect comfort & ambience. The expansive fire pit area is perfect for cozy nights or special gatherings. Built-in alarm system and all rooms are cable ready. Privacy fencing. NO HOA OR CDD! Come home to this cleared .52 acre rare find!
P.S. You’ll love your neighbors.



