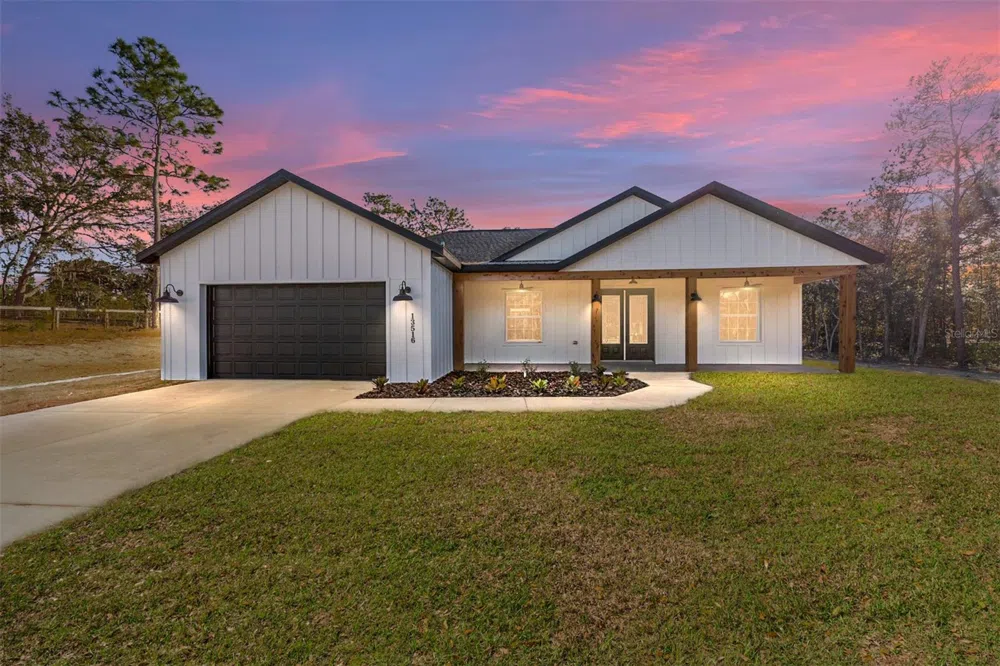One or more photo(s) has been virtually staged. Don't miss the chance to own this exquisite four-bedroom, two-bathroom gem in the highly desirable Rolling Hills community of Ocala! This home perfectly combines modern elegance with cozy charm, offering soaring high ceilings and a spacious open floor plan that’s ideal for family living and entertaining. As you step inside, you'll be captivated by the stunning cedar wood columns and farmhouse-inspired design details that set this home apart. The kitchen is a chef's dream, featuring sleek quartz countertops, brand-new stainless steel appliances, and a spacious island perfect for meal prep or casual gatherings. The living room, highlighted by an inviting electric fireplace, creates the perfect ambiance for relaxation, while the waterproof vinyl flooring flows seamlessly throughout the entire home. Your personal retreat awaits in the luxurious primary suite, complete with a spa-like master bath, beautiful vanities, oversized porcelain tiles, and an expansive walk-in shower. Three additional generously-sized bedrooms provide ample space for family, guests, or home office needs. Step outside to your private outdoor oasis—a sprawling lanai perfect for sipping morning coffee while taking in the tranquil views. The large porch offers the ideal spot for outdoor dining or simply enjoying the picturesque surroundings. Set on 1.29 acres, this serene property offers the peace and privacy you desire, while being just minutes away from the World Equestrian Center, Rainbow Springs, and I-75—offering the best of both seclusion and convenience. Schedule your tour today—this exceptional property won’t last long!



