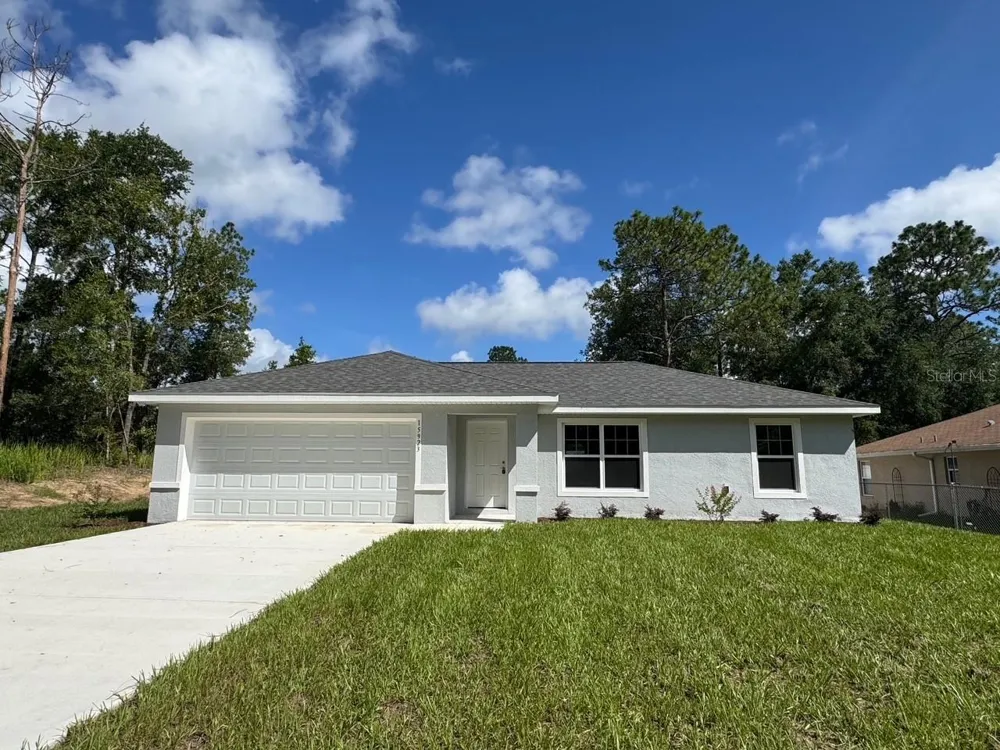One or more photo(s) has been virtually staged. Under Construction. Beautiful new construction home on quarter acre lot! Landscape package installed under front windows, neighbors to the right have a nice vinyl privacy fence, and lot to the left is vacant. Couldn't ask for a better location! Luxury Plank Vinyl flooring throughout all living and common areas, tile in bathrooms, and carpet in the bedrooms. Open floor plan with dining area and eat-in kitchen, all done in neutral, pleasing colors. Walk-in closet in Master bedroom and vanity in master bath. Stainless steel appliance package in the kitchen. Cabinets are white shaker-style cabinets and light luxury laminate countertops. Construction is complete, home is ready for buyers to complete walkthrough with superintendent before closing. Please see attached documents from Builder (Builders Contract Addendum & Warranty) Actual photos of house attached here + photos of staged model home for reference.
***Inquire about our preferred lender deals! Builder offering to contribute to buyer’s closing costs or help with rate buy downs! We can be flexible to help our buyers get into a beautiful home! ***



