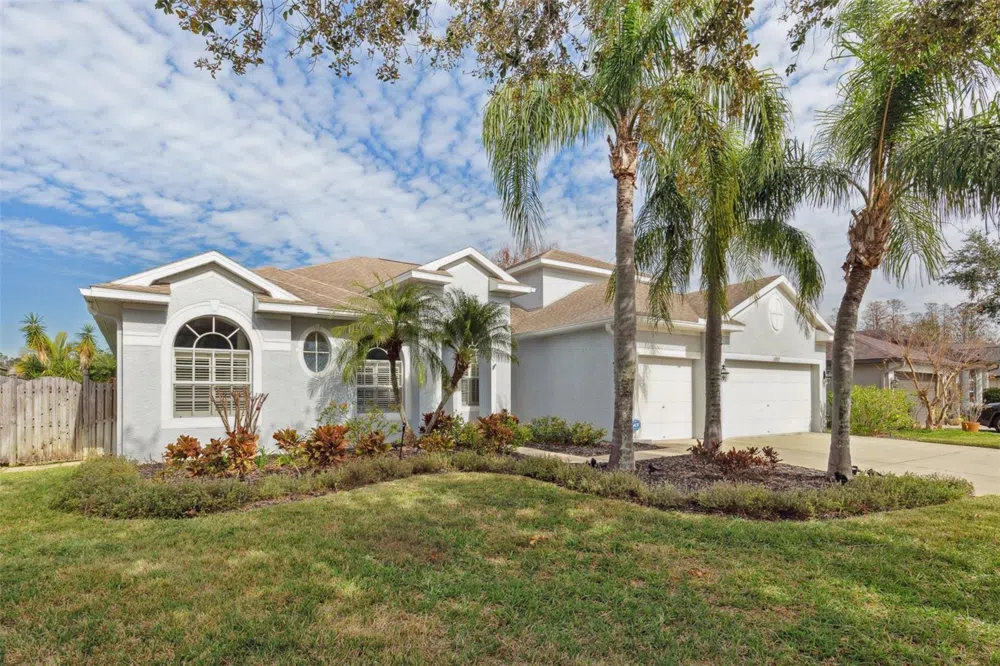Conveniently located in Lutz in the sought after Steinbrenner High School District, this 4 bedroom (could easily be 5 bedrooms), 3 bath, 3-car garage with den & bonus room executive style POOL home brings style, beauty, convenience, & family warmth! Located on a gorgeous pond homesite lined with trees & greenery. Fully fenced-in rear yard perfect for pets, gardening, privacy, & more! Extensive landscaping package enhancing the curb appeal. The home opens up nicely with a beautiful sight line via 8' sliders of the upscale pool with dual waterfalls & waterfront view. Dressed to impress with upscale architectural details throughout the formal areas & master suite. Former areas showcasing newer engineered wood flooring. Dream kitchen for the culinary artist in the home with plenty of room for a sous chef too! Upgraded STAINLESS STEEL kitchen appliances with numerous cabinets, larger than the norm countertop space with 2 islands . . . workable island with drawers & base cabinets & the other for serving or seating. Optional natural gas package with gas drops at water heater, dryer & stove. Adjacent to the kitchen is a separate morning room with a mitered glass window with a gorgeous view of the pool & pond. Spacious family room with diagonal tile floor... perfect for family fun! Private primary wing with separate den, double entry doors, large bedroom with sitting area overlooking the rear yard, private entry to the lanai, en-suite with double sink vanity, soaking tub & large walk-in shower. Split bedroom plan with 2 secondary bedrooms separated by the secondary bath. Guest wing (or 4th bedroom) with includes guest/pool bath with an entrance to the pool area. Second floor huge bonus room currently set up as a media room with included theater equipment & projector. Plenty of space to add a gaming area, homework stations, hobby area . . . fabulous play area for all ages! Large laundry room with upper cabinetry & direct access to the garage. Located within walking distance to a bike path with easy access to shopping, medical, dental care, dining, airport and gyms in a beautiful neighborhood with no CDD! Some recent updates are: Roof (2016), 5 ton main a/c (2017), secondary a/c (2023), carpet (2024), pool pump (2024), tile & pavers refinished (2024), gas water heater (2023), exterior paint (2022), dishwasher (2024), new windows in baths & new pool bath door. Call for your private showing today to see this fabulous home!



