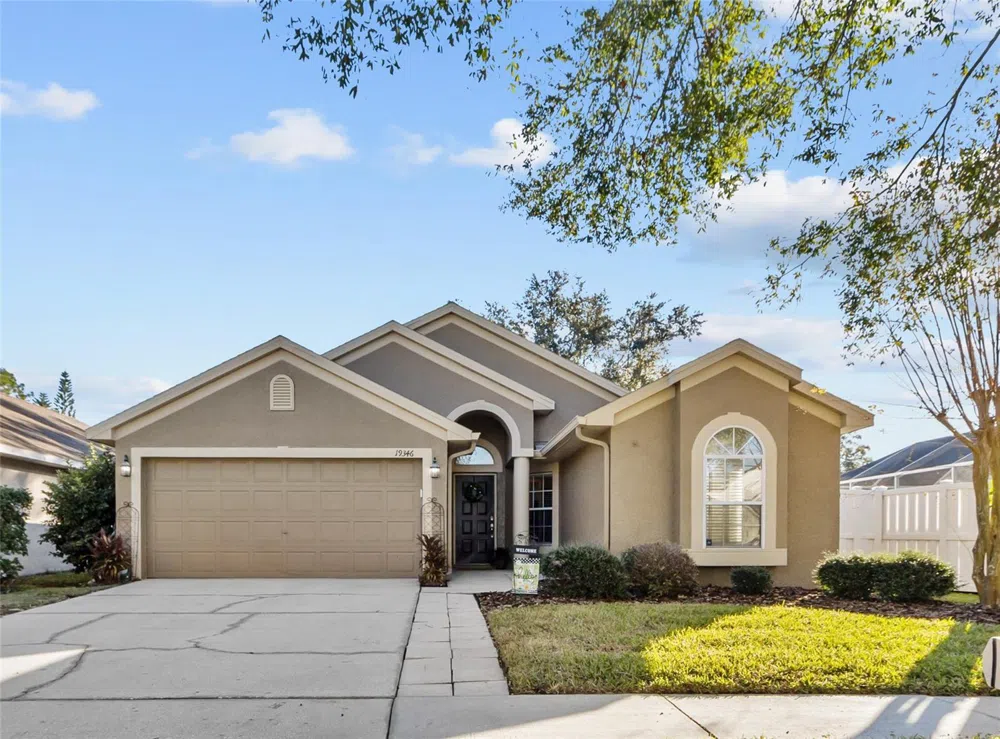PRICE ADJUSTMENT!! Welcome home to this meticulously maintained residence in the highly sought-after Villa Rosa
community. This charming 3-bedroom, 2-bathroom home with a 2-car garage offers both style
and substance, with recent updates throughout and a prime location in the excellent
Steinbrenner School district.
The heart of the home features a stunning open-concept kitchen showcasing an expansive
granite center island with abundant storage underneath. The kitchen is beautifully appointed
with stainless steel appliances, including a brand-new stove, elegant backsplash, and ambient
under-cabinet lighting. The kitchen's dinette area flows seamlessly through sliding glass doors
to the spacious fenced backyard, perfect for outdoor entertaining.
Durable wood-look tile flooring extends throughout the main living areas, combining elegance
with easy maintenance. The generously sized primary bedroom features an attractive window
bump-out, new carpet, and the luxury of two walk-in closets. The newly updated primary
bathroom boasts waterproof luxury vinyl plank flooring and a gorgeous double sink vanity.
Two additional bedrooms at the front of the home have been refreshed with new LVP flooring,
while the second bathroom has received a stylish update with a new vanity and waterproof LVP
flooring. The well-designed laundry room comes complete with convenient cabinet storage and
includes the washer and dryer.
Recent improvements include a 2017 roof and 2021 AC system, providing peace of mind for
years to come. With a low HOA fee and no CDD, this move-in ready home offers exceptional
value in a prime location. A one minute drive to the Veteran’s Expressway, close to Dale Mabry
Hwy, and plenty of shopping and restaurants, yet very quiet and serene. Properties of this
caliber rarely become available in Villa Rosa - don't miss this opportunity!



