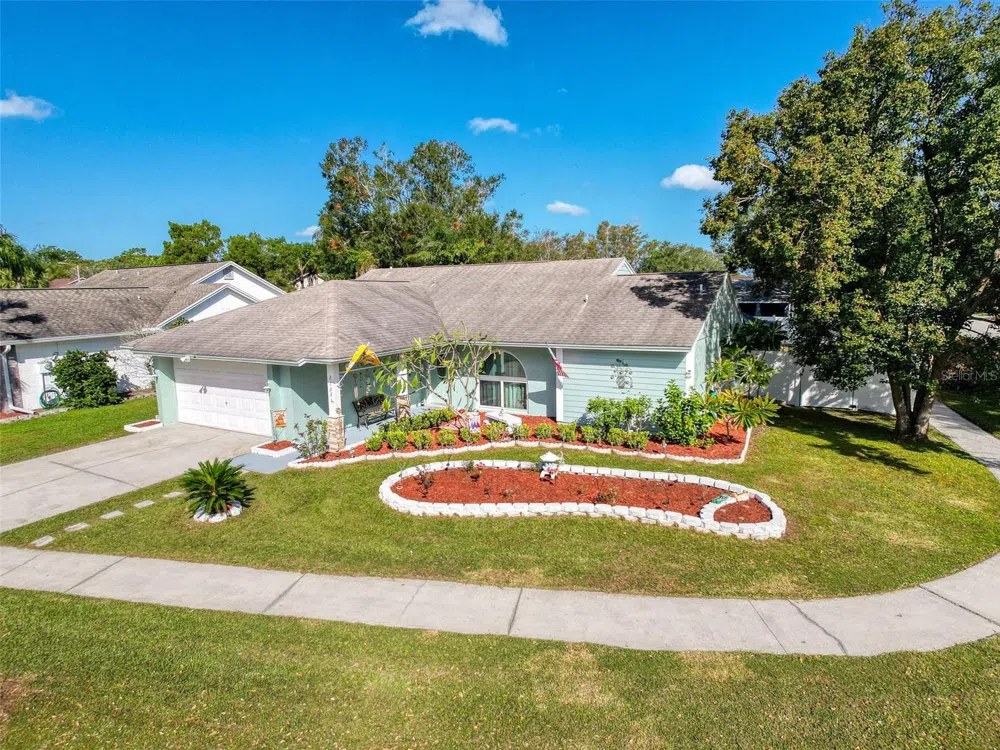Welcome to your idyllic retreat! This charming 3-bedroom, 2-bathroom home is a perfect blend of modern living and serene comfort, located on a spacious corner lot in a quiet cul-de-sac. With a generous 1,356 square feet of thoughtfully designed space, this residence is ideal for families and anyone seeking a peaceful lifestyle.
As you enter, you’ll appreciate the split floor plan, providing both privacy and an inviting flow. The heart of the home features a modern kitchen equipped with all-new appliances, perfect for culinary enthusiasts and entertaining. The kitchen opens seamlessly to the great room and adjacent living area, creating a warm and welcoming atmosphere.
Retreat to the generously sized bedrooms, where natural light pours in, and enjoy the convenience of two well-appointed bathrooms. The master suite offers an en-suite bath, creating a personal sanctuary for relaxation
Beautiful French doors lead to the outside and your large screened-in covered patio, the perfect spot for morning coffee or evening gatherings, all while enjoying the beautiful Florida weather. The expansive fenced-in yard is perfect for pets and play, and it features a brand-new above-ground pool, installed in 2024, inviting you to make lasting summer memories
Safety and peace of mind are paramount here, with Cat 5 rated hurricane impact windows throughout, providing superior protection without compromising style. Plus, this home is in a no-flood zone, eliminating the need for flood insurance
Conveniently situated in a quiet neighborhood, you’re just moments away from local amenities, shopping, and recreational activities. This home truly offers the best of both worlds—comfort and convenience
Don’t miss this incredible opportunity to own a slice of paradise! Schedule your showing today and discover why this home is the perfect place for you and your family



