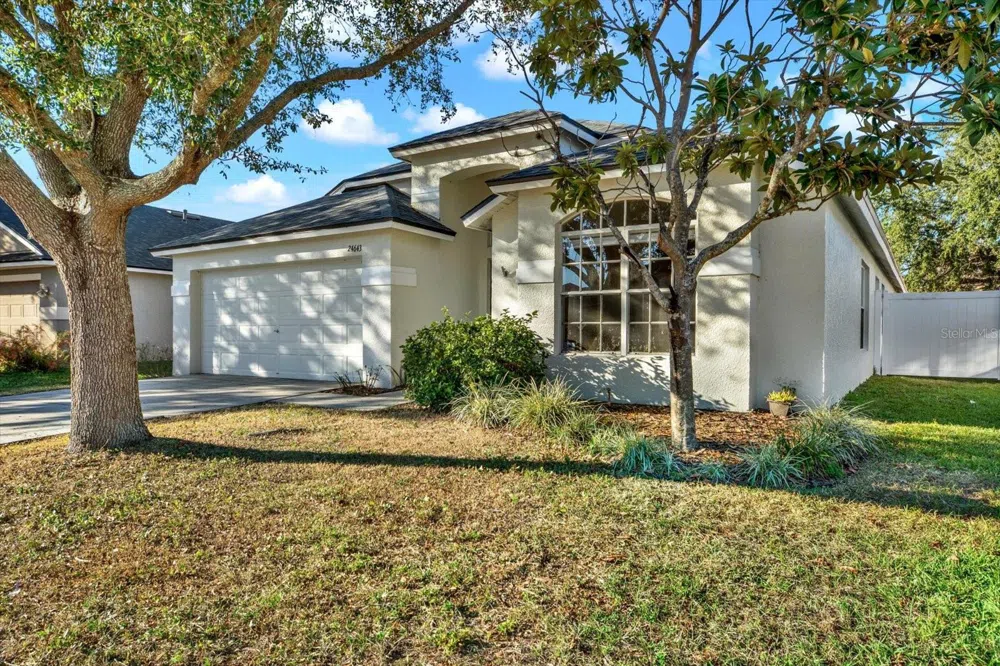This 4-bedroom, 2-bath home offers a comfortable and inviting living space with a cozy, updated feel. The open formal living and dining area is bright and spacious, with NEW carpeting throughout that adds warmth and softness to the space. Large windows allow plenty of natural light to fill the rooms, creating a welcoming atmosphere for family gatherings or relaxation. The kitchen is functional and well-maintained, featuring easy-to-clean countertops, full size closet pantry, sleek black appliances, and a comfortable dining area nearby. It offers ample space for meal prep and includes all the essentials for daily cooking. The master bedroom is a quiet retreat with a spacious closet (don’t miss the CUSTOM BUILT IN CLOSET SYSTEM) and a private ensuite bathroom that includes a separate shower and garden tub. The additional three bedrooms are well-sized, perfect for children, guests, or as home office spaces. The second bathroom is conveniently located near the other bedrooms and includes modern fixtures and a shower/tub combination. The 2-car garage provides plenty of room for parking and extra storage. The yard is easy to care for, offering space for outdoor activities, a garden, or simply enjoying the outdoors. Key updates to the home include a NEW ROOF (June 2023), NEW HVAC (June 2022), and a NEW WATER HEATER (August 2024), ensuring peace of mind for years to come. With the new carpet, fresh feel, and these important upgrades, this home is move-in ready and perfect for someone looking for a comfortable, low-maintenance space. Conveniently located just minutes from I-75, the Tampa Premium Outlets and the Florida Advent Health Center Ice area. Call today for your private showing!



