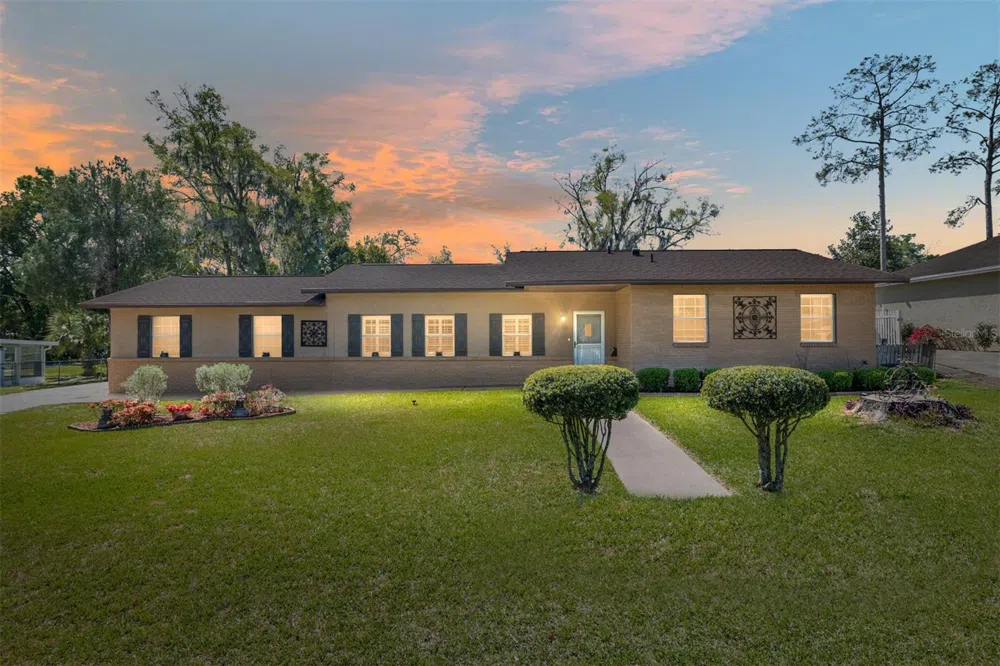Charming three bedroom, two and half bathroom home nestled in desirable SE Ocala and boasting 1,497 square feet of thoughtfully designed living space. The home has been lovingly maintained and offers you a brand-new ROOF installed in 2023, providing peace of mind for years to come.
Step inside to discover elegant plantation shutters, creating a perfect balance of natural light and privacy. The kitchen showcases pristine white appliances and grey cabinets that complement the overall design. A cozy wood-burning fireplace adds character and warmth, creating an ideal spot for relaxation during cooler evenings.
Step outside to enjoy the private backyard, complete with a fire pit great for s'mores and stargazing. The garage includes convenient laundry hookups with a washer and dryer, plus a practical wash tub for handling life's messier moments.
Located in a friendly neighborhood, you're just minutes from everyday conveniences including Publix Super Market at Park View Commons. Zoned for Forest High school, in close proximity to Ocala Christian Academy, enjoy quick access to Shocker Park, Jervey Gantt Park and the YMCA for recreation and relaxation.
This move-in ready home combines comfort, convenience, and modern updates in one appealing package.
Don't miss the opportunity, Call TODAY to make this house your home sweet home!



