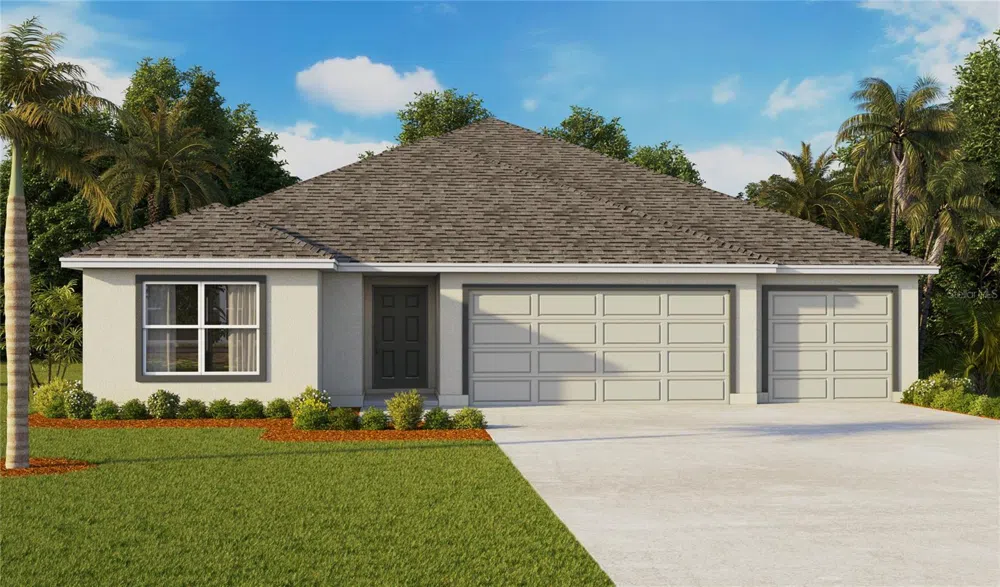One or more photo(s) has been virtually staged. Under Construction. The builder is offering buyers up to $18,000 towards closing costs with the use of a preferred lender and title company. Located off Happy Hill Rd, Summit View showcases new homes in Dade City. With its increased elevation, this upcoming community will boast views of rolling hills in the area and surround your new home with a quaint, charming feel. Summit View is nestled in just the right spot to provide distance from the hustle and bustle of busy Wesley Chapel, but not too far to enjoy growing city amenities and convenience. You’ll be just 25 minutes from endless shopping, dining, and entertainment options such as the Tampa Outlets, Wiregrass Mall, KRATE, The Grove, and much more. Being only 13 minutes from I-75, this community provides easy access to Downtown Tampa, St. Pete, and Clearwater with just a quick trip to the interstate. Choosing Summit View means settling down in a quiet community yet having countless things to do at your fingertips. Not only are there shops and dining, but Saint Leo University is just 7 minutes away, providing sports entertainment and a nearby university for furthering education. The University of South Florida is only a 40-minute drive via I-75 from the area as well. Each home is constructed with all concrete block construction on 1st and 2nd stories and D.R. Horton’s Smart Home System. Other inventory options may be available in this community. Please reach out for list of availability.
Pictures, photographs, colors, features, and sizes are for illustration purposes only and will vary from the homes as built. Home and community information, including pricing, included features, terms, availability, and amenities, are subject to change and prior sale at any time without notice or obligation. Materials may vary based on availability. D.R. Horton Reserves all Rights.



