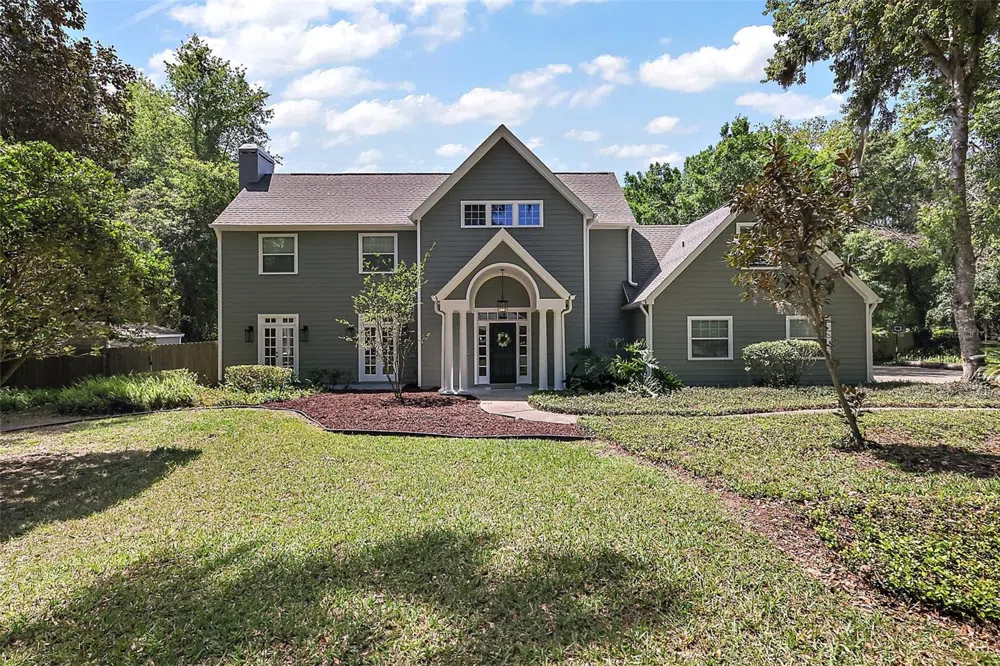Located in the highly desirable Lemonwood II neighborhood, this unique and beautifully maintained 4-bedroom, 3.5-bath home with EXPANSIVE THREE-CAR GARAGE—custom built for a former mayor of Ocala—offers over 3,000 sq ft of luxurious living space on a private .78-acre lot with no houses behind and expansive, professionally landscaped front and back yards. Inside, a welcoming foyer opens to a spacious living and dining area featuring solid HARDWOOD floors, elegant wood base and picture rail trim, and a cozy fireplace, leading into a light-filled sunroom that connects seamlessly to the outdoor space. At the heart of the home, the gourmet kitchen boasts solid wood cabinetry, a large center island, GRANITE countertops, STAINLESS STEEL appliances, a breakfast bar, and a built-in office area, all adjacent to a warm and inviting family room. The primary suite impresses with a peaked ceiling, fireplace, walk-in closet, and doors opening to a private balcony overlooking the serene backyard, while the ensuite bathroom includes a GARDEN TUB, walk-in shower, private water closet, granite dual vanities, a makeup area, and white cabinetry. Two additional bedrooms share a Jack & Jill bath with a tub/shower, and a generously sized 28x10 fourth bedroom or bonus room, includes its own private bath with shower. A spacious upstairs loft provides the ideal space for a home office, creative studio, or fitness area, and the well-equipped indoor laundry room offers built-in cabinetry and a granite folding counter. Outdoor living is elevated with a spectacular 700+ SQ FT SCREENED AND TILED LANAI complete with a relaxing hot tub and a spacious, fenced backyard with a custom firepit area for gathering under the stars and a climate-controlled shed perfect for hobbies or extra storage. Topping it all off is a THREE-CAR GARAGE, a rare and highly valuable feature that provides ample space for vehicles, golf carts, or a workshop. With its unique history, classic elegance, functional layout, and incredible indoor-outdoor flow, this one-of-a-kind property offers an unmatched lifestyle just minutes from Ocala’s top shopping, dining, and amenities—schedule your private showing today!



