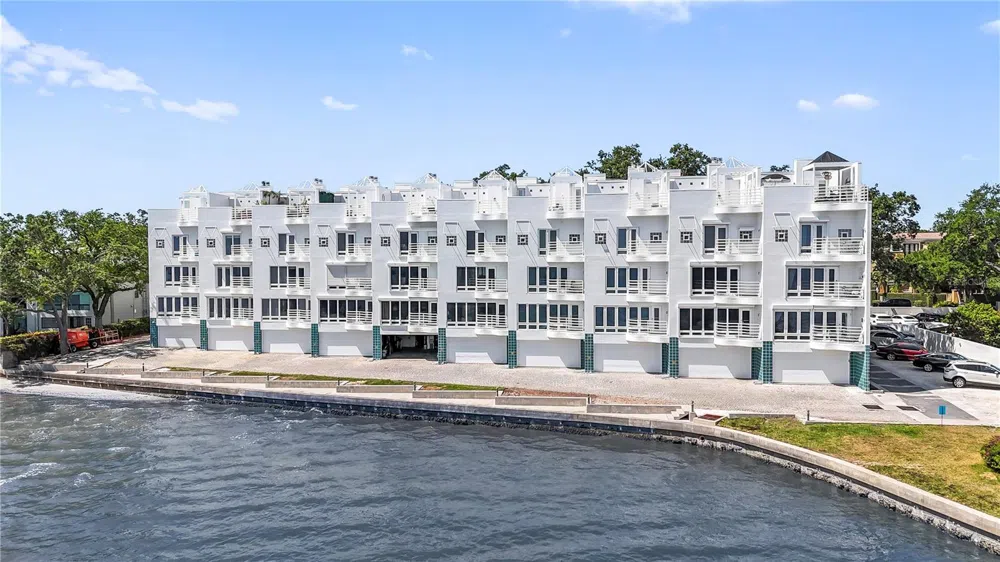Indulge in the epitome of waterfront luxury living with this fully remodeled condominium
townhome, including all new HURRICANE Windows + storm shutters giving you peace of mind and security. This direct waterfront residence
redefines opulence, offering a seamless blend of sophistication and tranquility. Wake up to sunrises with breathtaking panoramic views of the glistening water stretching
across the horizon with distant sailboats or the city lights reflecting on the tranquil surface of
the bay.
As you step through the impressive sunken garden courtyard entrance, be greeted with honed
marble in the landing and stairway or opt for to take the PRIVATE ELEVATOR. Nearly every room
offers floor to ceiling windows creating the uninterrupted connection between the interior and
exterior. Every floor, including the two car- secure garage has million dollar views of the bay and city. The gourmet kitchen is a culinary haven, featuring state of the art Jenaire Noir appliances, all
with extended warranties, refrigerator drawers , built in espresso/cappuccino bar, custom
cabinetry, and an expansive island, comprised of shadow crystal marble. Located on this floor
includes an inviting dining space, with unobstructed direct water front views and balcony.
Transcend to the sumptuous primary suite, with its own private balcony and unobstructed Bay
views. The newly renovated floor to ceiling marble bathroom , is sure to impress, where every
detail has been meticulously designed to cater to your desire for comfort and luxury. Adjacent
to the primary suite includes a secondary bedroom and bathroom/laundry area , converted to a
masterfully designed California closet.
The private rooftop terrace nestled above the waters edge providing postcard perfect
waterviews and downtown Tampa views. The terrace is adorned with an outdoor pergola
providing just the right amount of shade, allowing you to bask in the warmth of the sun during
the day or gaze at the starlit sky and sparkling lights of the downtown high-rises in the evening. With million dollar views on every floor, and a prime south Tampa location, this condo offers a
lifestyle of luxury. Seize the opportunity to own a piece of architectural magnificence and
elevate your living experience to extraordinary heights.



