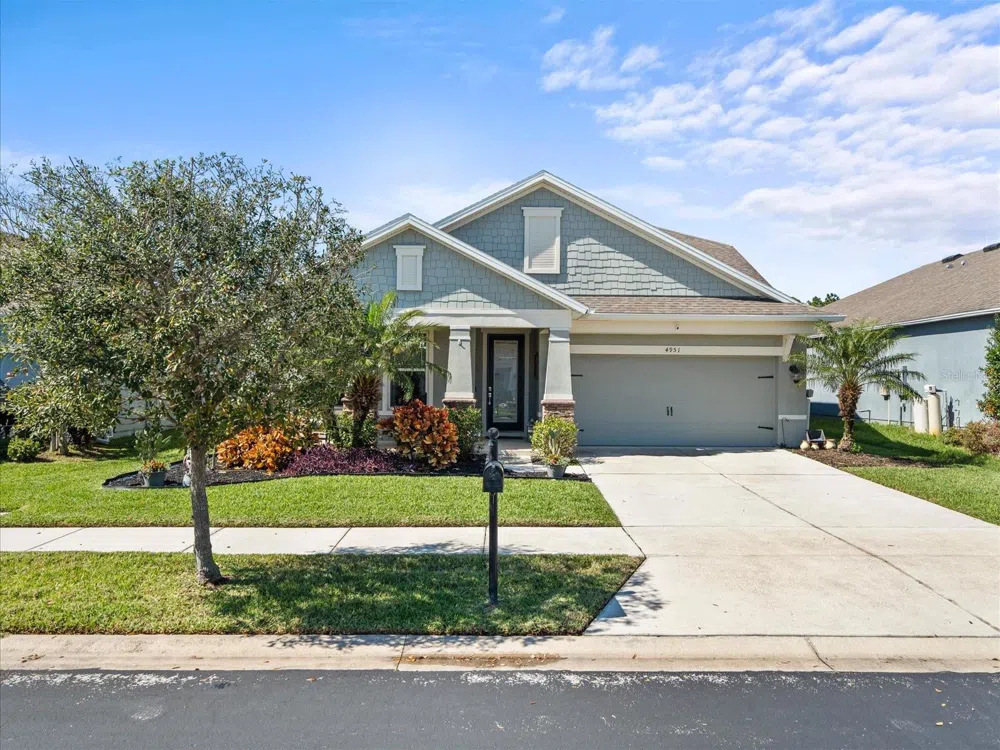Multiple Offers Received!! Welcome to your dream oasis! Nestled within the sought-after Avalon Park West community, this exquisite 4-bedroom, 3-bathroom pool home boasts unparalleled charm and luxury. Step into a world of comfort and elegance as you explore this beautiful residence featuring an enchanting pool with a spill-over spa, perfectly complemented by the abundant natural light that floods the interior. The heart of this home is its stunning updated kitchen, adorned with double wall ovens, sleek stainless steel appliances, exquisite stone countertops, and a spacious island, providing ample space for bar stools and casual dining. Entertain guests in the separate dining room, offering a picturesque backdrop for every meal. Enjoy the Retreat of the spacious primary bedroom, where a charming barn door leads to the luxurious primary bathroom, complete with double sinks, a glass-enclosed shower, and a relaxing garden tub. Conveniently adjacent, you'll find a massive walk-in closet, boasting custom cabinetry for optimal organization and storage. Every bedroom in this home is a sanctuary unto itself, boasting closets with built-in storage solutions that enhance functionality and maximize space. From shelving units to integrated organizers, each closet offers ample room to keep belongings neatly organized and easily accessible. Experience true luxury with the private pool and spa, that can be heated for year-round enjoyment. Customize your pool experience with different color options, all controllable via the iAquaLink app from your smartphone, offering convenience and ambiance at your fingertips. One of the downstairs bedrooms has been thoughtfully transformed into a versatile at-home gym, offering flexibility and convenience for your lifestyle needs. Experience resort-style living with access to Avalon Park West's array of amenities, including two community pools with ample seating, a community center available for special events, complete with a kitchen and abundant seating. Enjoy leisurely afternoons at one of the pool areas, equipped with a splash pad, swings, barbecue grills, and picnic tables, a half Basketball court to shoot hoops, providing endless opportunities for relaxation and recreation, even a Dog Park. Don't miss the opportunity to make this remarkable residence your own and experience the epitome of luxurious Florida living. This is it! Make an appointment to see it today!



