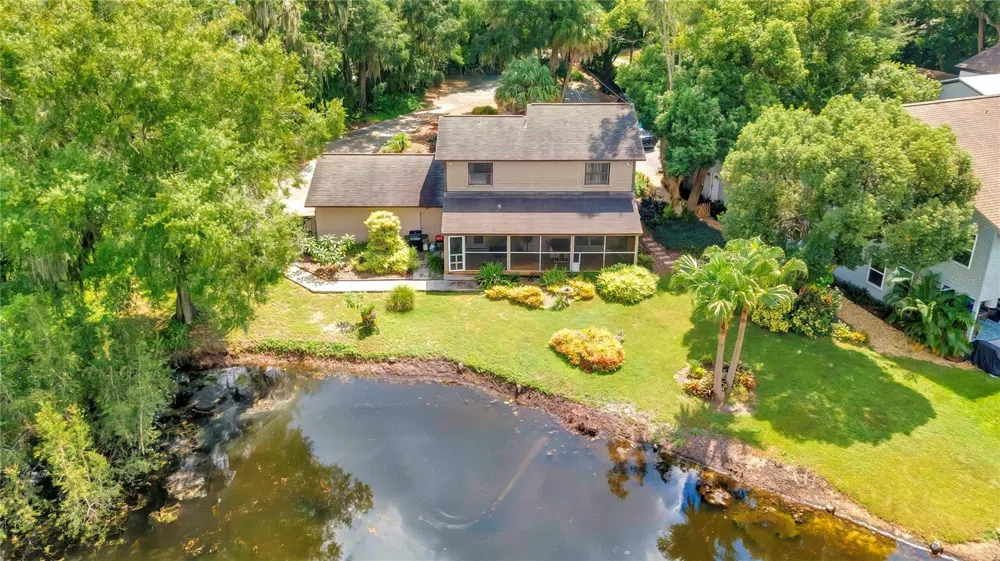Tucked away on the peaceful shores of Lutz Lake, this .59-acre property sits at the end of a dead-end street in downtown Lutz. This two-story home offers 1,801 sq ft of living space, featuring 3 bedrooms, 2.5 baths, a loft, and a 2-car garage. As you approach, an extensive walkway leads to the driveway and side entry 2-car garage. The front exterior boasts Hardy board siding with a brick façade welcoming you to the front porch and covered entrance. Inside, the foyer opens to a sunken living room with soaring ceilings, a wood-burning fireplace surrounded by tile and a ceiling fan. The primary suite is located just off the foyer and features glass doors leading out to the screen-enclosed rear porch area, along with an ensuite bath that includes two side by side vanities, a walk-in closet, an additional closet, a linen closet, and a tiled shower with contrasting Listello pattern and bench seat. A large picture window in the primary bath offers a view of the private walled garden outside. The spacious kitchen updated in 2013 offers wood cabinetry, granite countertops, an under-cabinet wine rack, and a full suite of appliances. A walk-in pantry which extends way back under the staircase offers ample storage space. Adjacent to the kitchen is the dining area complete with French doors leading to the screened rear deck. A convenient half bath is also located on the main floor. Upstairs, a skylight illuminates the staircase, which leads to a large loft area, two additional generously sized bedrooms-one with a walk-in closet-and a secondary bath. The lush backyard features a park-like setting with an extended property line and a walkway along the water, perfect for launching a kayak or Johnboat to explore the beauty of Lutz Lake. Recent upgrades to this home include a water heater 2019, a roof replacement in 2018, A/C installation in 2014, new flooring 2014, French doors added in 2012, and bathroom remodels completed between 2014-15. Easy access to US41, I-275, Suncoast Expressway, shopping, dining and entertainment, Tampa Premium Outlet Mall. Don’t delay, schedule your appointment today.



